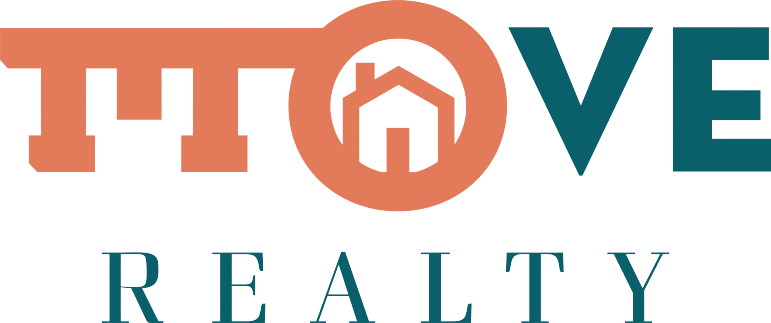With a portal you are able to:
- Save your searches
- Get updates on listings
- Track listings
- Add notes and messages
- Personalize your dashboard
2133 Oakley Road, Castle Hayne, NC 28429
$310,000






























Property Type:
Residential
Bedrooms:
3
Baths:
2
Square Footage:
1,320
Lot Size (sq. ft.):
26,572
Status:
Closed
Current Price:
$310,000
List Date:
6/10/2024
Last Modified:
3/03/2025
Description
1 Year 2/10 Home Warranty. This delightful home has been lovingly renovated with great care and attention to detail, creating a perfect blend of modern elegance and timeless cottage charm. Nestled on a .61 -acre corner lot in a serene neighborhood, this 3-bedroom, 2-bathroom retreat offers 1,320 square feet of beautifully updated living space. The exterior exudes cottage appeal with fresh white paint on the existing brick, new shutters in a soft Dried Thyme hue, and a freshly painted front door with sleek black hardware. Stained wood porch columns add a touch of rustic charm, while modern outdoor lighting enhances the home's inviting curb appeal and security.
Inside, the cozy living room features an elegant Pottery Barn matte black chandelier and a wall-mounted TV electrical outlet for a clean, sophisticated setup. The kitchen is a cook's haven with new white cabinets, stunning white granite countertops, and stainless steel appliances, including a wall-mounted range hood and a slide-in electric range. Both the guest and master bathrooms have been thoughtfully updated with new bathtubs, toilets, natural oak vanities with marble tops, and stylish fixtures that blend seamlessly with the cottage aesthetic. Additional features include new luxury vinyl plank (LVP) flooring throughout, ultra-thin LED interior lights, and an electrically wired shed in the backyard for extra storage or workspace. This home also comes with a 2-10 Home Warranty for added peace of mind. A detailed list of all the completed upgrades is attached to the listing documents. Don't miss the opportunity to make this enchanting house your new home!
More Information MLS# 100449405
Contract Info
Sub-Type: Single Family Residence
Construction Type: Stick Built
Status: Closed
Delayed Marketing?: No
Marketing Start Date: 2024-06-09
Listing Price: 319900
Current Price: $310,000
List Price/SqFt: 242.35
Stipulation of Sale: Standard
Location Information
Street #: 2133
Street Name: Oakley
Street Suffix: Road
County: New Hanover
State/Province: NC
Zip Code: 28429
City Limits: Yes
Marketing City: Castle Hayne
Subdivision: Not In Subdivision
Secondary Subdivision: N/A
Geo Lat: 34.300514
Geo Lon: -77.935484
Remarks and Showing
Directions to Property: From Wrightsboro, head north on Castle Hayne Road towards Castle Hayne. Turn left onto Oakley Road. The home will be on the left.
Sign on Property: Yes
Property Exterior Info
New Construction: No
Lot Acres: 0.61
Lot SqFt: 26572
Lot Dimensions: 143 x 260 x 155 x 212
Waterfront: No
Location Type: Mainland
Property Interior Info
SqFt - Heated (Primary): 1320
Total SqFt - Heated (Primary + Separate): 1320
# Rooms: 5
# Baths - Full: 2
# Baths - Total: 2
# Bedrooms: 3
Master Bedroom Level: Primary Living Area
Stories: 1
Legal Taxes
Year Built: 1977
Status Change Info
Under Contract Date: 2024-07-26
Sold Price: $310,000
Sold Date: 2024-08-29
Property Features
Attic: Access Only
Basement: None
Construction: Brick/Stone; Concrete
Unit Type: 3 Bedroom
Style: Efficiency
Exterior Finish: Brick; Brick Veneer
Fencing: Back Yard; Wood; Privacy
Foundation: Slab
Green Bldg Features: LED Lighting
Parking Features: Concrete; On Site; On Street; Paved
Patio and Porch Features: None
Roof: Shingle
Trash Collection: Private Service
Lot Features: Corner Lot
Cooling: Central Air; Heat Pump
Heating: Heat Pump
Heating System Fuel Source: Electric
Water Heater: Electric
Sewer: Septic Tank
Water Source: Well
Fireplace: None
Flooring: LVT/LVP
Interior Features: Master Downstairs
Security Features: Security Lights
Laundry Features: Laundry Closet
Heated SqFt: 1200 - 1399
Dining Room Type: Combination
Other Structures: Covered Area; Shed(s); Storage
Terms: Cash; Conventional; FHA; USDA Loan; VA Loan
Listing Office: Berkshire Hathaway HomeServices Carolina Premier Properties
Last Updated: March - 03 - 2025
Copyright 2024 NCRMLS. All rights reserved. North Carolina Regional Multiple Listing Service, (NCRMLS), provides content displayed here (“provided content”) on an “as is” basis and makes no representations or warranties regarding the provided content, including, but not limited to those of non-infringement, timeliness, accuracy, or completeness. Individuals and companies using information presented are responsible for verification and validation of information they utilize and present to their customers and clients. NCRMLS will not be liable for any damage or loss resulting from use of the provided content or the products available through Portals, IDX, VOW, and/or Syndication. Recipients of this information shall not resell, redistribute, reproduce, modify, or otherwise copy any portion thereof without the expressed written consent of NCRMLS.
